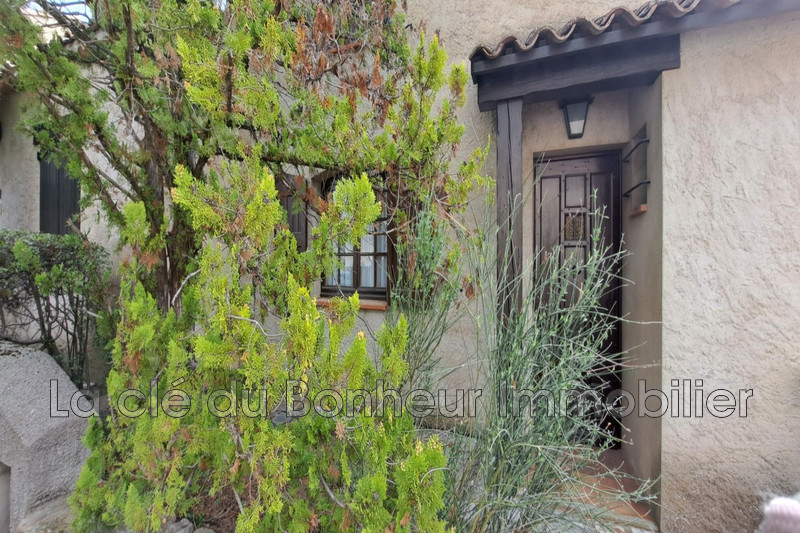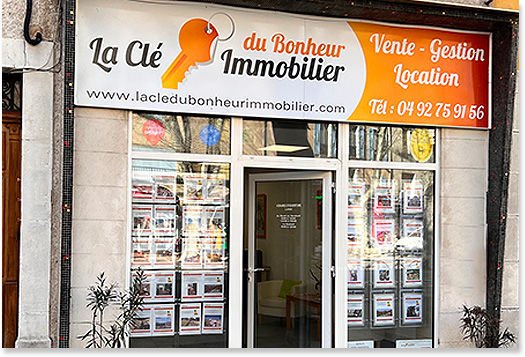
Esparron-de-Verdon - 231 000 €
3 chambres -
80 m²
 Notre sélection
Notre sélection
 Notre Agence à Riez
Notre Agence à Riez
 Blog & informations immobilières
Blog & informations immobilières
N'hésitez pas à venir pousser la porte de notre agence afin de discuter de votre projet.
Nous serions ravis de faire votre connaissance.
L'équipe de l'agence.