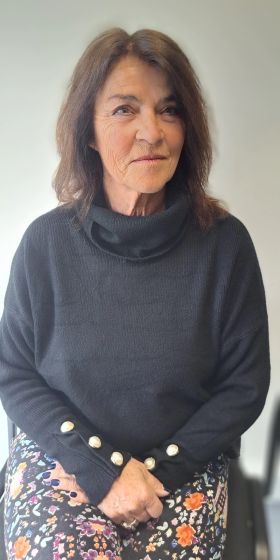Village house Puimoisson
village, buying village house
3 bedroom
106 m²
205 000 €
Puimoisson. Rare, village house completely renovated with taste, with a terrace, a 54 m² garage and a parking space.
The house, with a surface area of 106.91 m², on two levels accessible via the parking space, is composed of:
On the first level, a 45 m² living/dining room, with an open kitchen equipped with a central island, a dresser, a gas cooker and a refrigerator, a storeroom and a separate WC.
An elegant open travertine staircase leads to the upper floor, consisting of two bedrooms with skylights, a bedroom with access to a 14 m² terrace, a bathroom with bath and shower, and a separate toilet.
Type 4 house, spacious, bright, decorated and carefully arranged, with open spaces including the particularity of having a terrace for evenings with friends, a large garage and a parking space.
- Roof plate under canal tiles with 25 cm interior insulation.
- Walls lined with placo, glass wool insulation.
- Electricity up to standard, 150 litre water heater.
- Heating: 2 reversible air conditioning units.
- New plumbing.
- Single flow self-adjusting VMC ventilation.
- Floors: Travertine on the first level and wooden flooring upstairs.
- PVC and wood double glazing.
- No Asbestos or Lead.
No work needed, house sold with fitted kitchen, immediately habitable in a quiet area. Ideal for year-round living. South facing, in a dynamic town, school, restaurants, hairdresser, butcher, grocery store/bakery open every day even on Sundays, gas station, 10 minutes by car from Riez. Close to the Gorges du Verdon and the Sainte Croix du Verdon lake. DPE: D Fees payable by the seller. [Advertisement ref: 1253SS] LA CLÉ DU BONHEUR IMMOBILIER: 04.92.75.91.56./06.80.26.84.13 Solange SAUVAT. Commercial agent registered with the RSAC Manosque under the number: 842 641 441
Fees charged to seller
Part details
| Rooms | Surface | Exposure | Level | Soil type | Description |
|---|---|---|---|---|---|
| Sejour cuisine ouverte | 45 m² | south | 1 | Carrelage | |
| Toilettes | 3 m² | 1 | Carrelage | ||
| Chambre 1 | 9 m² | 2 | Parquet | wooden velux | |
| Chambre 2 | 8 m² | 2 | Parquet | wooden velux | |
| Chambre 3 | 14 m² | 2 | Parquet | terrace access | |
| Salle de bain | 7 m² | 2 | Travertin | shower + wooden velux bathtub | |
| Toilettes | 1 m² | 2 | Carrelage | ||
| Palier | 10 m² | 2 | Parquet | beautiful clearance access to the rooms | |
| Celier | 8 m² | 1 | Carrelage | ||
| Terrasse | 14 m² | south | out of sight. | ||
| Garage | 54 m² | Rez-de-jardin | |||
| Abri voiture | 20 m² | Rez-de-jardin |
Features
- Surface of the living space : 45 m²
- Exposure : Plein sud
- View : Sans vis à vis
- Hot water : electric
- Heating : Heat pump
- Indoor condition : excellent
- Outdoor condition : good
- Cover : tiles
- 3 bedroom
- 1 terrace
- 1 bathroom
- 2 WC
- 1 garage
- 1 parking
Benefits
- double glazing
- calm
Legal information
- 205 000 €
Fees paid by the owner, no current procedure, information on the risks to which this property is exposed is available on georisques.gouv.fr, click here to consult our price list






 APPROXIMATIVE SITUATION OF THE PROPERTY
APPROXIMATIVE SITUATION OF THE PROPERTY