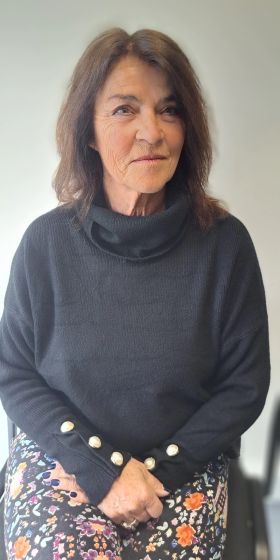House Riez
village, buying house
3 bedroom
115 m²
199 500 €
In the centre of the commune of Riez, near the school, large village house of 115 m², on three levels, with a 15 m² terrace, a large cellar and a shed with outside access.
The residential part is composed of:
On the ground floor , an entrance hall, a bedroom with adjoining shower room and WC.
On the 1st floor, a lounge area, a dining room, an open kitchen, a shower room and a separate toilet.
On the top level, a large bedroom with an alcove of approximately 28 m² which can be converted into two bedrooms and a former workshop in the converted attic, currently used as a living room with access to a beautiful semi-covered terrace.
PVC casement windows, double glazing with reinforced insulation made to measure.
PVC tilt and turn windows, double glazing with reinforced insulation.
Electric inertia radiators.
Roof redone.
A light refresh to be expected will reveal all the assets that this bright house can offer, the particularity of which is to have a beautiful living room space opening onto a terrace.
semi-covered for evenings with family or friends
In a dynamic town with all amenities (hospital, school, Intermarché, bank, tobacco, butcher, bakery, hardware store) and two weekly markets. Public transport to Digne-les-Bains and Manosque. Many activities, close to the Gorges du Verdon and the Lac de Sainte-Croix du Verdon.
Fees payable by seller.
Ad Ref: 1258SS
The key to real estate happiness 04.92.75.91.56/06.80.26.84.13 Solange Sauvat. Commercial agent registered with the RSAC Manosque under the number: 842 641 441.
Information on the risks to which this property is exposed is available on the Géorisques website http://www.georisques.gouv.fr
Part details
| Rooms | Surface | Exposure | Level | Soil type | Description |
|---|---|---|---|---|---|
| Salon | 17 m² | southeast | 1 | Carrelage | |
| Salle à manger | 24 m² | southeast | 1 | Carrelage | |
| Cuisine | 8 m² | southeast | 1 | Carrelage | open kitchen |
| Chambre | 15 m² | south | single floor | Carrelage | |
| Chambre 2 | 14 m² | 2 | in a row with bedroom 3 | ||
| Chambre 3 | 14 m² | 2 | |||
| Salle d’eau | 6 m² | single floor | with toilet | ||
| Salle d'eau | 3 m² | 1 | |||
| 2 m² | 1 | with a water point | |||
| Salon | 20 m² | 2 | 2nd living room opening onto a semi-open terrace with a ceiling height of 4.28 m | ||
| Terrasse | 14 m² | south | 2 | ||
| Cave | 12 m² | single floor | |||
| Discount | 0 m² | single floor | with exterior access that can become a garage |
Features
- Surface of the living space : 41 m²
- Year of construction : avant 1949
- Exposure : southeast
- View : open
- Hot water : electric
- Heating : electric
- Indoor condition : a refresh
- Outdoor condition : a refresh
- Cover : tiles
- 3 bedroom
- 1 terrace
- 2 showers
- 2 WC
- 3 cellars
Benefits
- calm
- Bedroom on ground floor
Legal information
- 199 500 €
Fees paid by the owner, no current procedure, information on the risks to which this property is exposed is available on georisques.gouv.fr, click here to consult our price list






 APPROXIMATIVE SITUATION OF THE PROPERTY
APPROXIMATIVE SITUATION OF THE PROPERTY