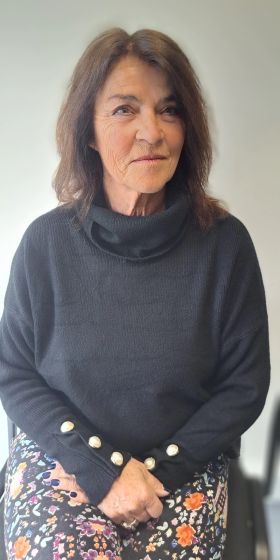Village house Saint-Jurs
village, buying village house
2 bedroom
105 m²
165 000 €
Village house of 105 m² completely renovated on 3 levels, composed of:
On the ground floor: a 36 m² living room with bar area and water point, 18 m² double-glazed veranda.
On the 1st floor: 2 bedrooms, 12 m² each with shower room and WC, one of the bedrooms has a 3 m² Tropezian veranda.
On the lower level: a 25 m² dining room with an open kitchen, a bathroom with WC, and a laundry room.
Lean-to of 17 m².
Possibility of making an independent studio at this level.
This house can be modified into two independent apartments, including a studio and a T3 by installing a kitchen island in the living room at the bar area.
Village house with a roof terrace, completely rebuilt in the 1970s
4-sided roof (under-tile/tile) dating from 2019 to cover the roof terrace.
Walls: Placoplâtre lining.
Floors: parquet and cement tiles.
Windows: PVC and Aluminum double glazing.
Shutters: Wood.
Impeccable house, immediately habitable, in the center of a typically Provençal village, 6 km from Puimoisson and Moustiers Sainte Marie, a highly sought-after tourist area.
Fees charged to the seller.
Ad Ref: 1226SS
The key to real estate happiness 04.92.75.91.56/06.80.26.84.13 Solange Sauvat. Commercial agent registered with RSAC Manosque under number: 842 641 441.
Information on the risks to which this property is exposed is available on the Géorisks website http://www.georisks.gouv.fr
Village house of 105 m², completely renovated, on three levels, including:
- On the ground floor, a dining room with open kitchen
25 m² opening onto a 17 m² loggia to be converted, closed with wooden aluminum French doors, a laundry room, a bathroom with WC. The dining room has an independent entrance, which gives the possibility of making an independent studio on this level.
- The main entrance to the house is also located on the ground floor, a covered veranda with double-glazed aluminum bay windows, measuring 18 m², gives access to a living room of 36 m² with a bar area and a water point.
- On the 1st floor, two bedrooms of approximately 12 m², one having a 3 m² roof window, closed with double glazing, each with a travertine shower area and a toilet.
East/West exposure.
Part details
| Rooms | Surface | Exposure | Level | Soil type | Description |
|---|---|---|---|---|---|
| Sejour | 36 m² | west | single floor | Carrelage | with bar area and water point, double-glazed veranda of 18m2. |
| Salle à manger | 25 m² | west | RDC | Carrelage | with open kitchen, loggia access |
| Chambre | 12 m² | 1 | Parquet | with shower, sink and separate toilet | |
| Chambre 2 | 12 m² | 1 | Parquet | with shower, sink and separate toilet Tropezian veranda 3 m² | |
| Laundry room | 3 m² | RDC | Carrelage | ||
| Douche | 3 m² | RDC | Carrelage | with toilet | |
| Appentis | 17 m² | RDC | Ciment | to arrange | |
| Véranda | 18 m² | RDC | Carrelage | ||
| Tropézienne | 3 m² | 1 | Parquet |
Features
- Surface of the living space : 36 m²
- Year of construction : 1970
- Exposure : southeast
- View : village
- Hot water : electric
- Heating : electric
- Indoor condition : good
- Outdoor condition : good
- Cover : tiles
- 2 bedroom
- 2 terraces
- 3 showers
- 3 WC
Benefits
- double glazing
- calm
- Laundry room
Legal information
- 165 000 €
Fees paid by the owner, no current procedure, information on the risks to which this property is exposed is available on georisques.gouv.fr, click here to consult our price list






 APPROXIMATIVE SITUATION OF THE PROPERTY
APPROXIMATIVE SITUATION OF THE PROPERTY